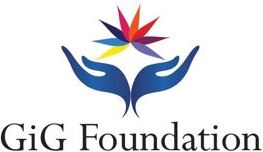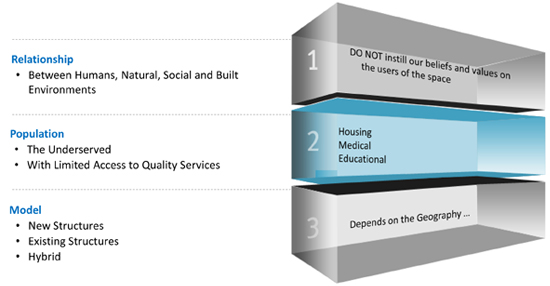This ministry is developed on the principles of physical and program design that support the relationship between humans and their natural, social and built environments. As a result, it is imperative that personal beliefs and values are not instilled on the users of a space (building or a community), rather to incorporate their views and positions in the design phase. The term that best describes this approach is collaboration—a collection of resources to labor together.
The target population is almost, always the underserved population. This population has limited access to, or at least one, quality housing, medical and educational opportunities to position them to be assets to their communities. Depending on the geography, some of these may need to be created. In other instances, there will be a need to collaborate with an existing structure. Regardless of the situation, the model is the same. For example a child with health deficiencies may not be able to make advances in school. Access to a simple hearing test or an eye exam may make all interested parties become better aware of a child’s situation and put in a position to improve said deficiencies, thereby increasing the child’s chances to excel in school.
Experience in this endeavor over a seven year period in Minneapolis has shown positive results in regard to children who are struggling in schools. Identification of homeless families with struggling school-aged children and placement in better housing conditions and provide a social network of support had greatly improved their attendance and reading scores. During the same time period, the number of suspensions reduced. It is envisioned that this collaborative approach can be replicated anywhere in the world with similar results.

